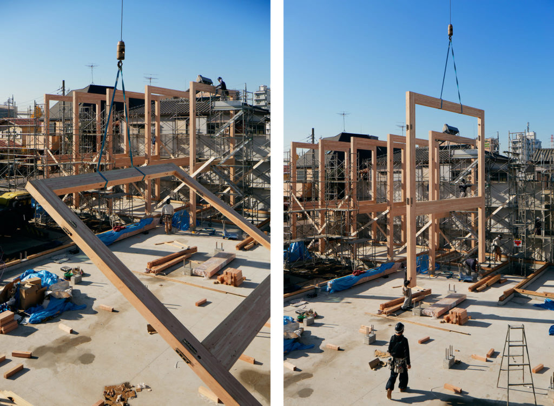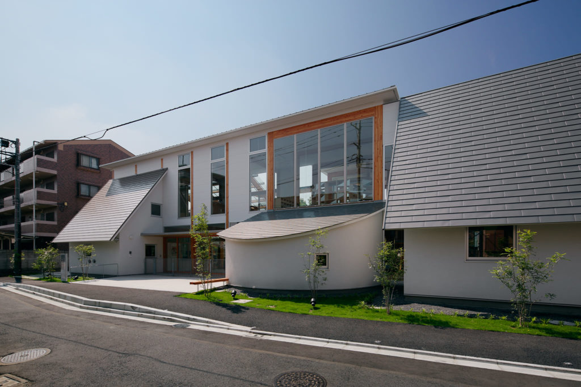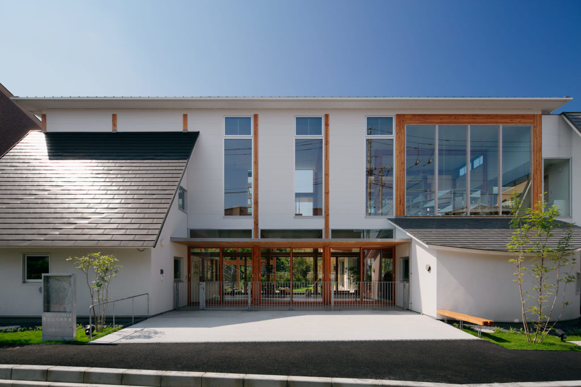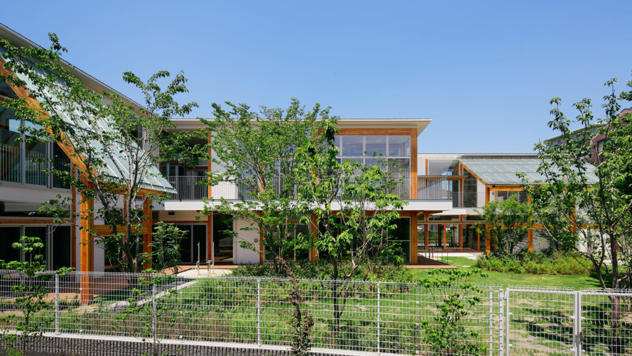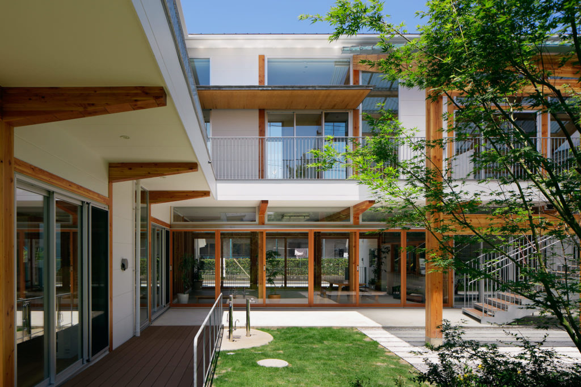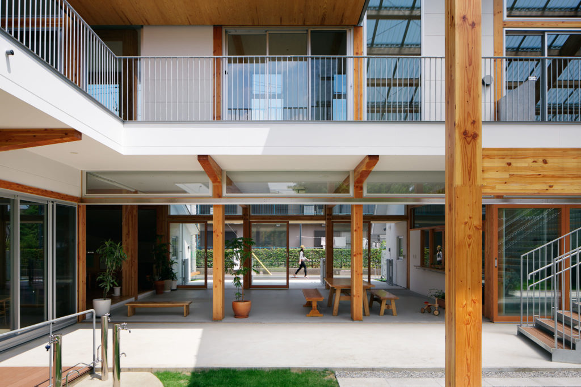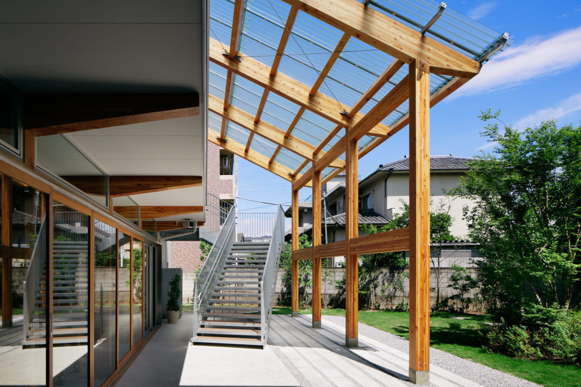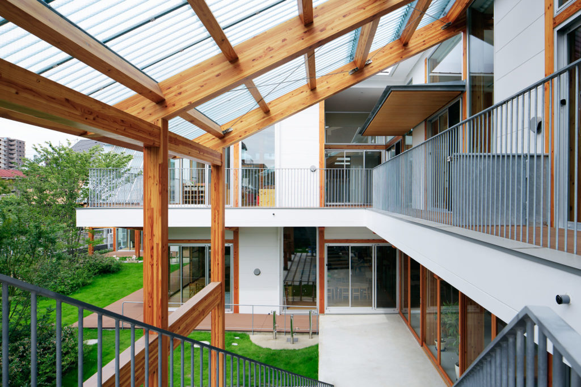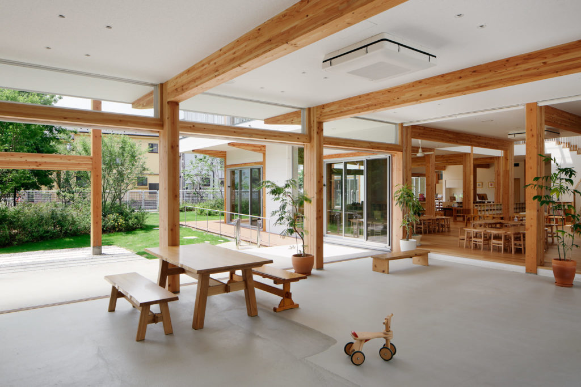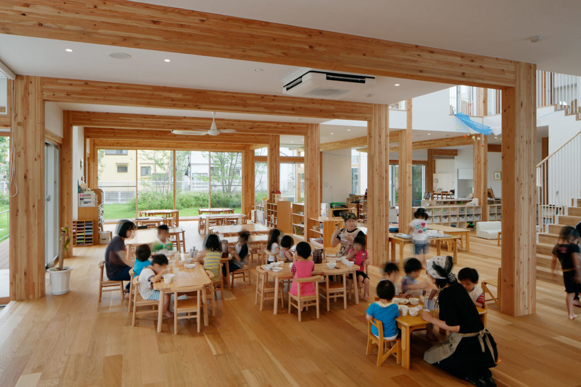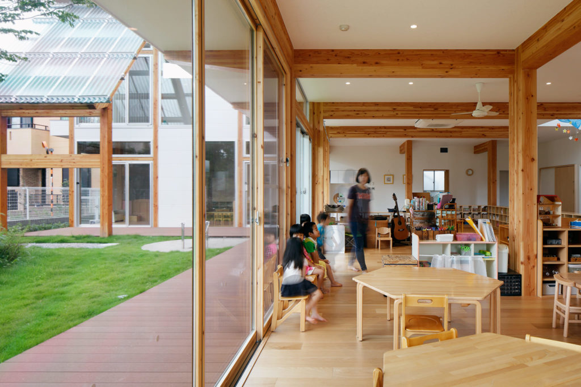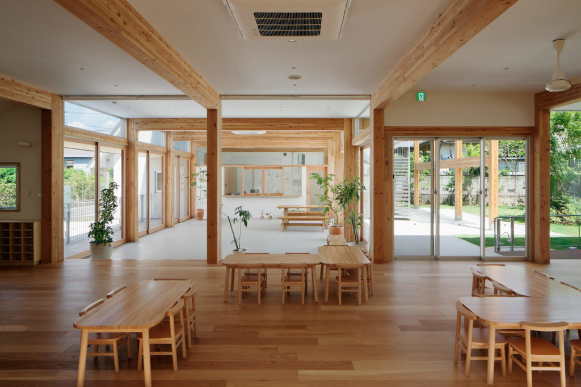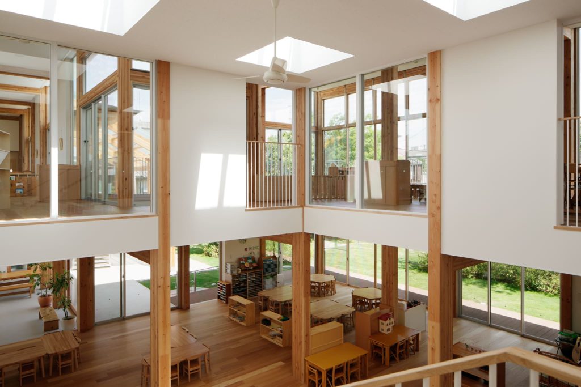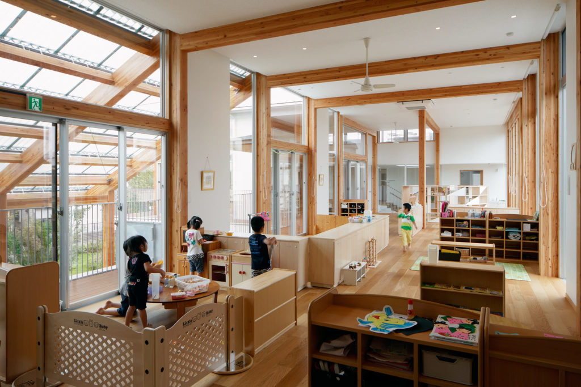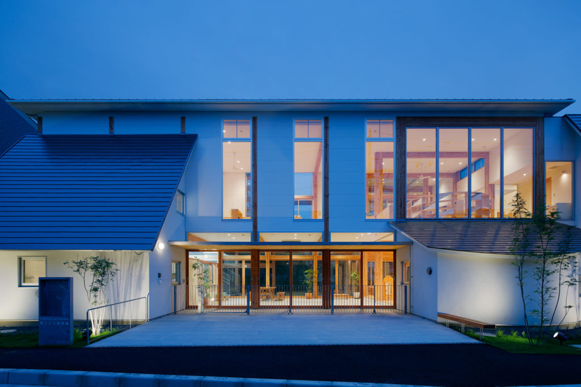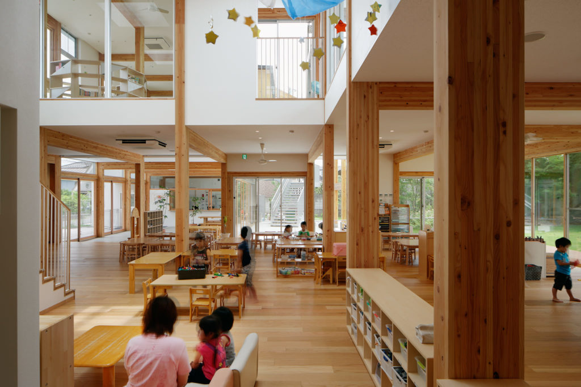
扇こころ保育園 / Ogicocoro Nursery School
2014-2015
東京都足立区、荒川河岸に広がる住宅地に位置する保育園。高度経済成長期に建設された鉄筋コンクリート造の園舎から、木造の園舎へ建て替えた。街と緑豊かな園庭を結びつける大きな縁側のような園舎を目指し、門型架構を屈曲させながら並べることで、多様なスケールを持った保育の場を作った。
The nursery school is located in a residential area stretching along the banks of the Arakawa River in Tokyo. The reinforced concrete school building, constructed during the period of rapid economic growth, was replaced by a wooden structure. The aim was to create a large, veranda-like building that connects the town with the lush green playground. By arranging the gantry structures in a bent line, we created a diverse and expansive space for childcare.
施設名:扇こころ保育園
所在地:東京都足立区
用途:保育所
構造:木造
建築面積: 560.37m2
延床面積: 929.99m2
園児定員: 109名
設計監理: bask design
施工:三浦工務店
撮影:石田篤
