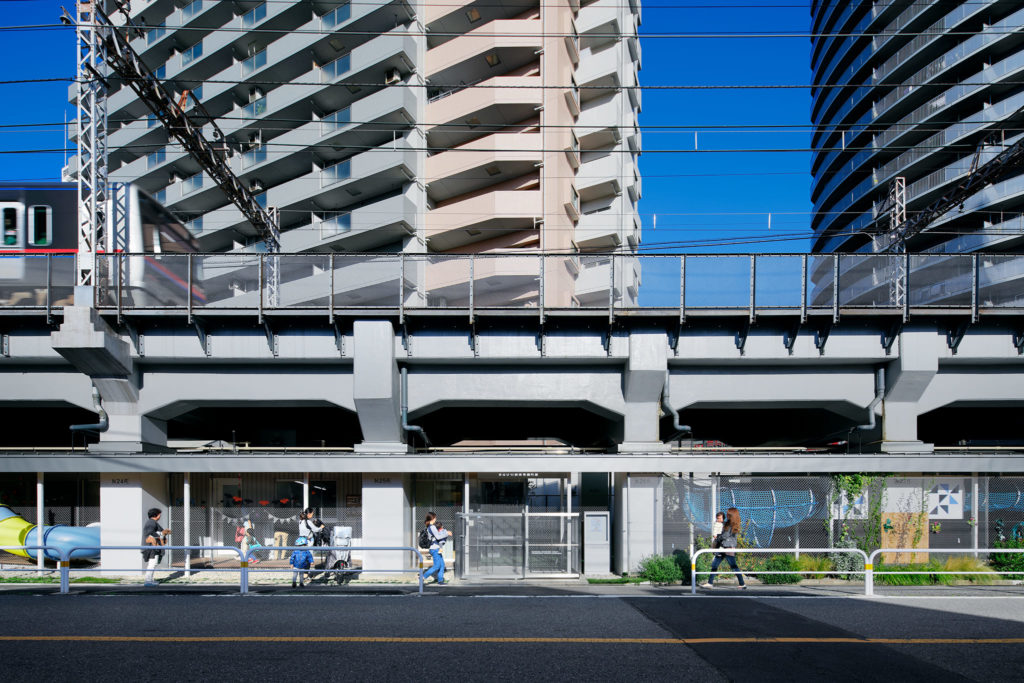
町屋高架下保育園 / Nursery School Under Elevated Railway in Machiya
東京の下町、荒川区町屋の鉄道高架下に設けられた保育園。街に開かれた園舎をつくることで、街の人達が園児の成長を楽しみに見守れるような保育園をつくりたいと考えた。土木的な高架橋のスケールと保育園のスケールを調和させるために長さ70mの屋根を架けた。各保育室、及び園庭は街路に面した軒下の半屋外空間によって結ばれることで、園内の活動が街へと現れる。道を歩けば絵巻物のように保育園の日常が垣間見え、自然とコミュニケーションが交わされる下町的な距離感の保育園が生まれた。
The nursery school is located under the elevated railway line in Machiya, downtown Tokyo. The initiative aims to solve the shortage of nursery schools by using areas under elevated railway lines as nursery schools. There is a shortage of nursery schools in urban areas in Japan, but there are no sites on which to build them. This architecture overturns the conventional image of under elevated railway lines and creates a new model for nursery schools using the elevated railway lines.
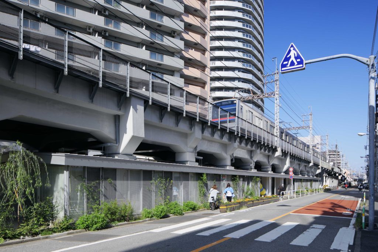
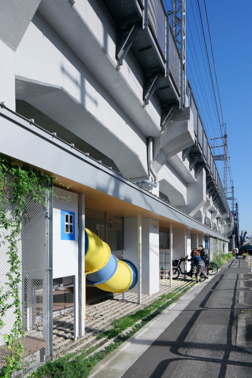
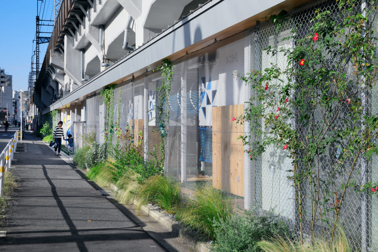
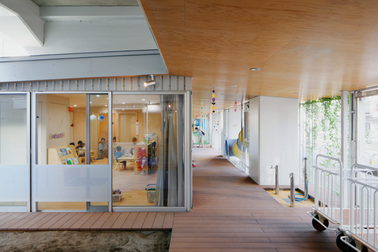
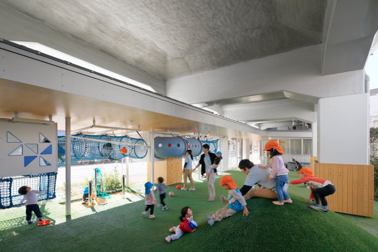
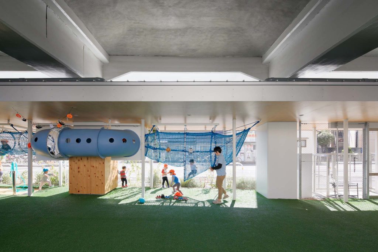
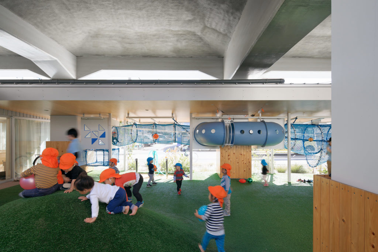
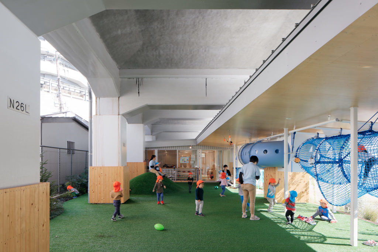
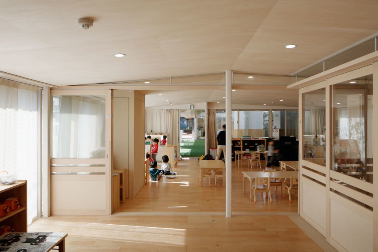
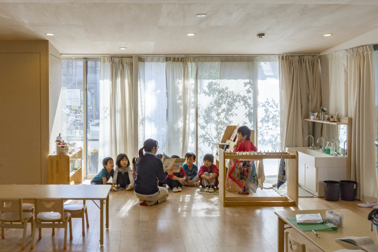
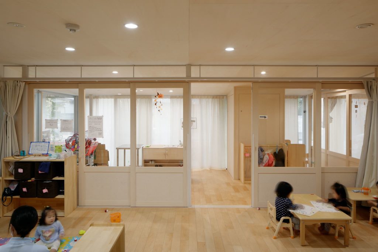
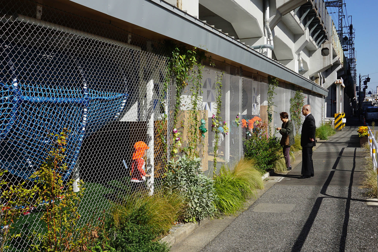
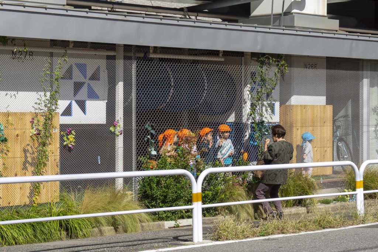
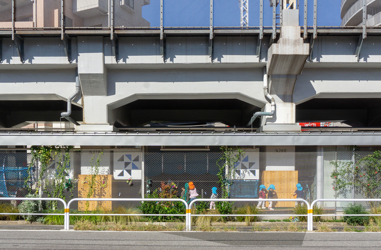
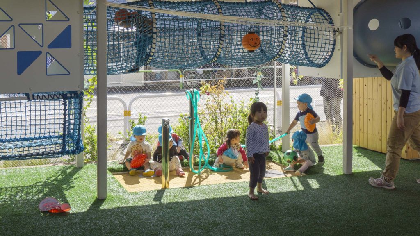
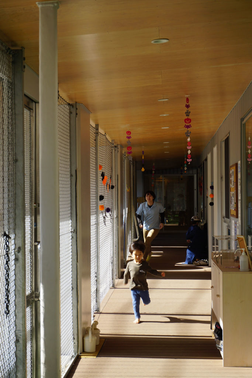
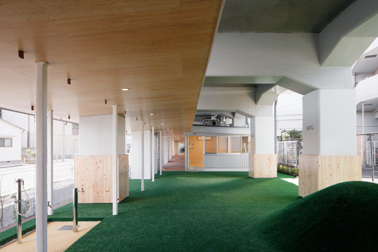
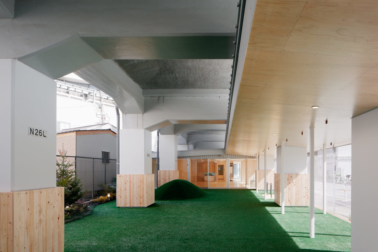
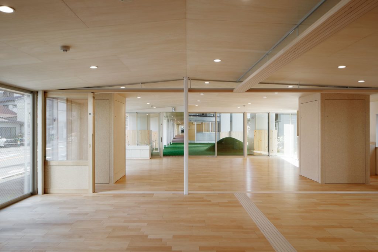
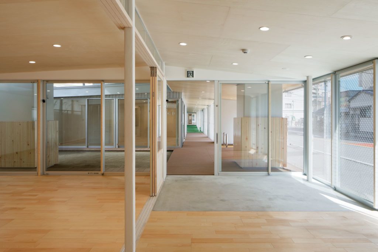
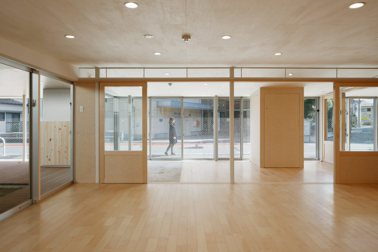
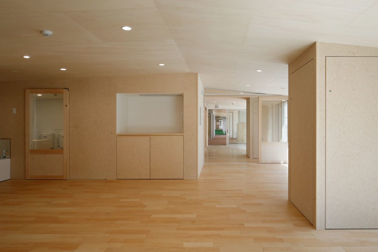
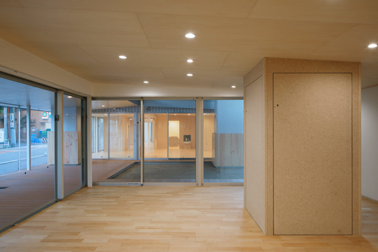
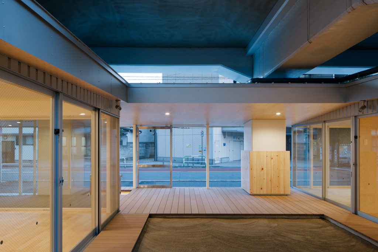
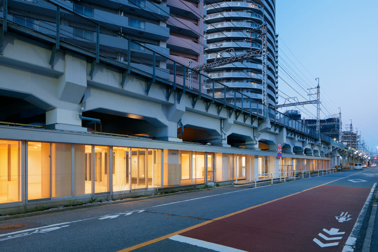
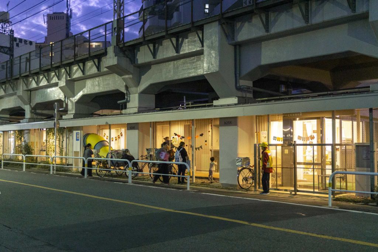
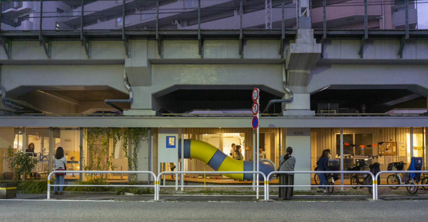
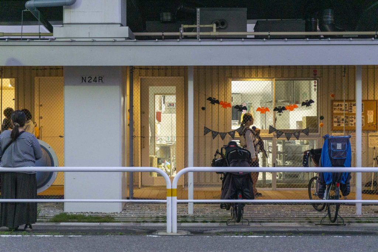
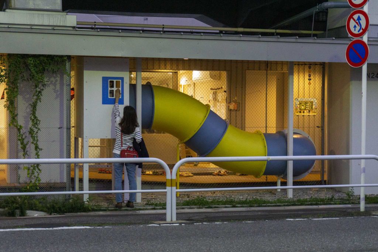
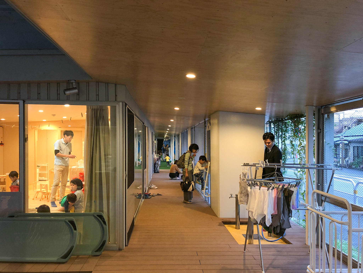
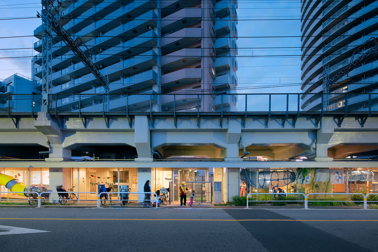
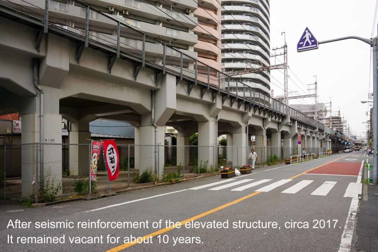
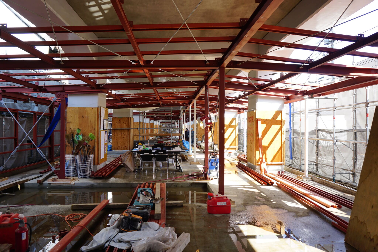
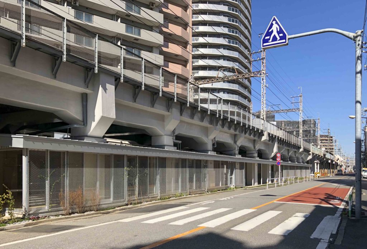
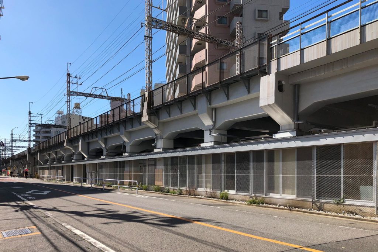
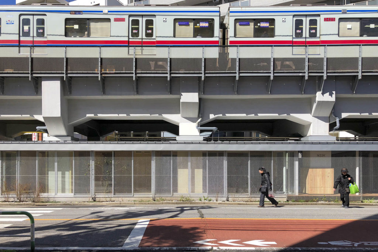
東京の下町、荒川区町屋の鉄道高架下に設けられた保育園である。1931年に建設された高架橋の下には商店や住まいが建ち並び、生活が街路に溢れ出す下町的な景観を形づくっていたが、高架橋の耐震補強のために立ち退きとなった。耐震補強後は長らく空地となっていたが、保育園の計画を皮切りに再活用が始まった。
近年の保育園は街に対して閉鎖的で園児と街の人達が疎遠となっている。我々は街に対して開かれた園舎をつくることで、街の人達が園児の成長を楽しみに見守れるような保育園をつくりたいと考えた。街を横断する古い高架橋は高さが低く、桁下で約3.9m、スパンも約6mと小さく重々しい。そこで土木的な高架橋のスケールと保育園のスケールを調和させるために長さ70mの大きな屋根を架けた。水平に伸びる屋根が街に対して保育園の構えをつくる。内側においては高架橋と屋根を重ね合わせる事で、駅近くの喧騒から柔らかく守られた保育の空間を形成した。
保育室及び調理室、事務室は大屋根の下、大小2つの園庭を挟んで3つのまとまりに分散して配置した。各室は街路に沿った半屋外の軒下空間で結ばれている。この長さ39mの軒下を軸として各高架柱の間に洗い場、ネット遊具、滑り台、駐輪場、エントランスポーチが設けられており、保育園の活動は街へ現れる。
園庭は高架橋と建築を重ね合わせることで生まれた独特の半屋外空間となっている。 夏季の都市気候はヒートアイランド現象により厳しさを増している。高架橋が第一の「屋根」として強い日差しから園庭を守る。建築の屋根は風雨から日常の動線を守り、反射光によって園庭を照らすライトシェルフの働きをしている。高架下特有の暗さが覆され、高架の天井が明るく照らされる夏期にも利用しやすい園庭になった。
構造計画については高架基礎と干渉を避けた位置に柱を配置している。前面道路側をブレースの無い開放的な構成とするために、スパンを6m以内に抑え、計算ルート1-1としてブレース位置の制約を無くした。柱はサッシ方立に近い寸法の角型鋼管75x75を基本とし、梁はH148x100とした。屋根形状は高架ハンチと屋根の干渉を避け、天井高さを稼ぐために山型とした。基礎は建物直下の高架基礎に負担をかけない全体荷重10kN/㎡以下とし、荷重が均一となるようマットスラブとした。
深い軒を介して保育園と街を繋いだ。軒がつくる安心感の為か、大胆に街に開きながらも不思議と守られた場所になった。園舎に沿って植えられた四季折々の草花を楽しみにしている街の人も多い。道を歩けば絵巻物のように保育園の日常が垣間見え、自然とコミュニケーションが交わされる下町的な距離感の保育園が生まれた。
The nursery school is located under the elevated railway in Machiya, downtown Tokyo. The project is an initiative to solve the shortage of nursery schools by using under elevated railways as nursery schools. This is because there is a shortage of nursery schools in urban areas in Japan, but there are no sites on which to build them.
The elevated railway was built in 1931. Shops and houses were built under the elevated railway, forming a downtown landscape where life overflowed into the streets, but they were evicted to make way for seismic reinforcement of the elevated structure. After seismic reinforcement, the area remained vacant for a long time but has begun to be re-used, starting with plans for a nursery school.
In recent years, nursery schools have been closed to the town, and the children and the people of the town have become estranged. We wanted to create a nursery school architecture that is open to the town so that the people of the town can look forward to watching the children’s growth. The old elevated structure crossing the town is low at a height of about 3.9 m under the girders. The span is also short at about 6 m, giving it a heavy impression. We created a large 70 m long roof to harmonize between the scale of the elevated structure and the scale of the architecture. The horizontally extending roof creates the facade of the nursery school about the street. On the inside, the roof is superimposed on the elevated structure to form a soft and sheltered nursery school space from the station area’s hustle and bustle.
The nursery rooms are distributed in three clusters under the large roof, across a large and a small playground. Each room was connected by a semi-outdoor space under the eaves along the street. The activities of the nursery school appear in the street, with a washing area, play equipment, a bicycle parking area, and an entrance porch between each elevated structure on the axis of this 39 m long eaves space.
The playground is a unique semi-outdoor space created by the superimposition of the elevated structure and the architecture. The urban climate in summer is becoming increasingly severe due to the heat island effect. The elevated structure protects the playground from strong sunlight as the primary ‘roof’. The roof of the architecture protects the movement of people from rain and acts as a light shelf to illuminate the playground with reflected light. The darkness inherent under the elevated structure is overturned, making the playground more accessible in the summer months, with the elevated ceiling brightly illuminated.
The nursery school was connected to the town through deep eaves. The sense of security created by the eaves made the place boldly open to the town yet protected. Many people in the town enjoy the seasonal flowers and plants planted along the nursery school. The nursery was created with a downtown-like distance, where walking along the street gives a glimpse of the nursery’s daily life like a picture scroll, and communication naturally takes place.
施設名:まなびの森保育園町屋
所在地:東京都荒川区
用途:保育所
構造:鉄骨造
敷地面積: 737.79m2
建築面積: 460.46m2
延床面積: 397.81m2
園児定員: 60名
設計監理: 秋山隆浩建築設計事務所 + Atelier HMC
構造設計: TECTONICA
設備設計: 環境エンジニアリング
植栽設計: 温室
施工: 塚本建設(建築工事)、アミックス(内装工事)
遊具: 中村製作所
撮影:石田篤 (一部、秋山隆浩建築設計事務所)
Name of building: Manabinomorihoikuen Machiya
Location: Machiya, Arakawa-ku, Tokyo
Principal use: Nursery School
Main structure: Steel
Site area: 737.79m2
Building area: 460.46m2
Total floor area: 397.81m2
No. of Children: 60 children
Architect: Takahiro Akiyama Architects + Atelier HMC
Structural engineer: TECTONICA
Mechanical engineer: KANKYO ENGINEERING INC.
Garden designer: Onshitsu
Constructor: Tsukamoto Kensetsu Co.Ltd, Amix Co.Ltd
Photography: Atsushi Ishida, Takahiro Akiyama Architects